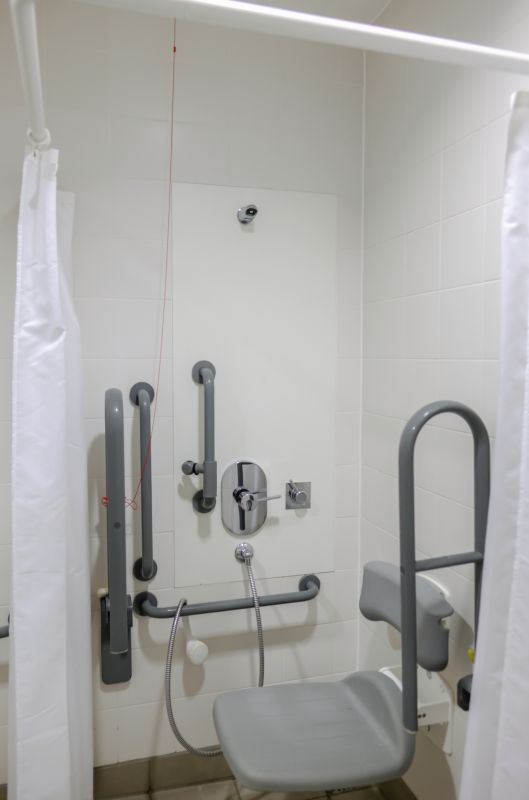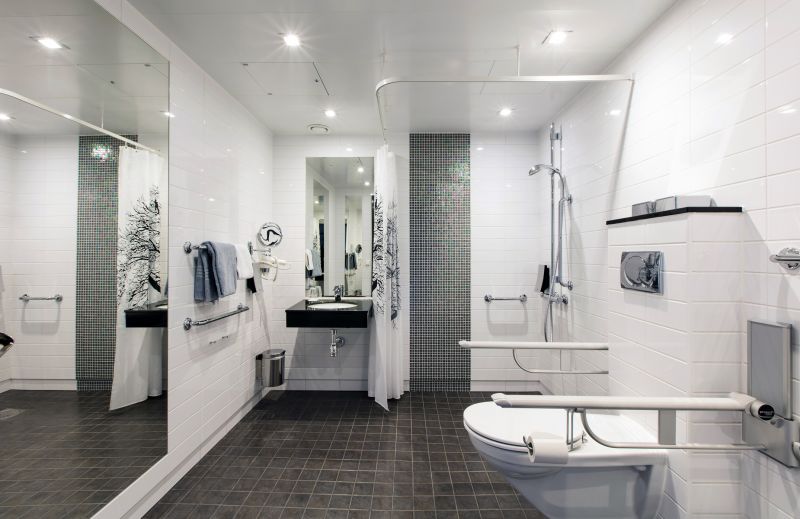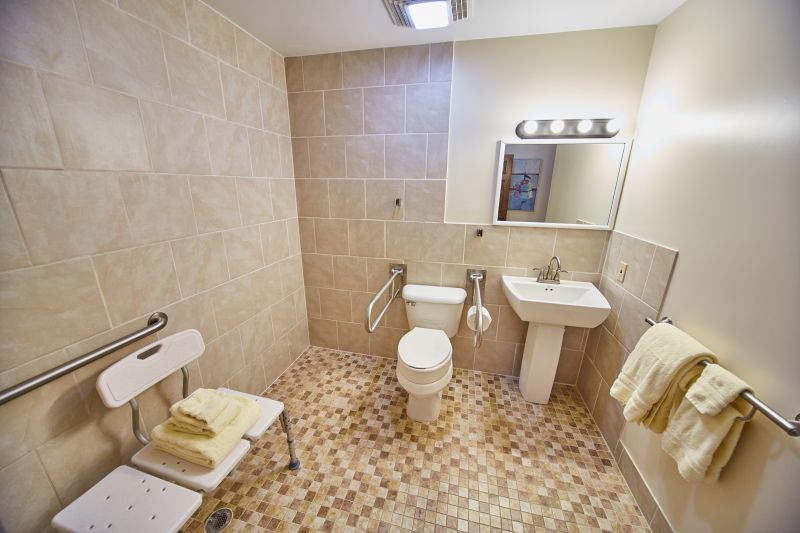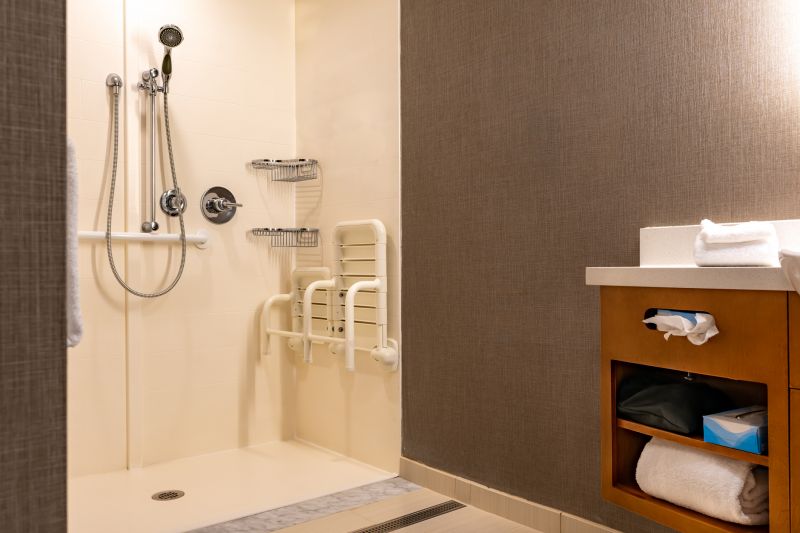Barrier-Free Shower Installation
Welcome to Aberdeen Showers
Barrier-Free Shower Installation

About Barrier-Free Shower Installation
Barrier-free shower installations have become increasingly popular among homeowners seeking a modern and accessible bathroom design. These showers eliminate the need for a raised threshold, creating a seamless transition between the bathroom floor and the shower area. This design is particularly beneficial for individuals with mobility challenges, as it reduces the risk of tripping and provides easier access.
When considering a barrier-free shower, one of the primary factors to evaluate is the available space. Larger bathrooms can accommodate a more expansive shower area, while smaller spaces may require more strategic planning to ensure functionality and comfort. It is essential to assess the existing layout to determine how a barrier-free design can be integrated without compromising other bathroom features.
Material selection is another crucial aspect of barrier-free shower installation. Non-slip tiles are highly recommended to enhance safety, especially when the floor is wet. Additionally, selecting materials that are easy to clean and maintain will contribute to the longevity and appearance of the shower area. Options such as ceramic, porcelain, or natural stone tiles can provide both durability and aesthetic appeal.
Drainage is an important consideration in barrier-free showers. A linear drain is often preferred for its sleek appearance and efficient water management. The placement of the drain should be carefully planned to ensure proper water flow and prevent pooling. A slight slope in the shower floor is typically required to direct water towards the drain effectively.
Accessibility features can enhance the functionality of a barrier-free shower. Consider installing grab bars and a handheld showerhead to provide additional support and flexibility for users. These features can be particularly beneficial for individuals with limited mobility, offering increased independence and safety during showering.
Homeowners have a variety of design options to choose from when planning a barrier-free shower. From minimalist and contemporary styles to more traditional designs, the choice of fixtures and finishes can significantly impact the overall look of the bathroom. It is important to select elements that complement the existing decor while providing the desired level of accessibility.
Incorporating adequate lighting is essential in a barrier-free shower. Proper illumination not only enhances the aesthetic appeal but also improves safety by ensuring visibility. Consider using waterproof LED lights or strategically placed recessed lighting to achieve a well-lit shower area.
Here are some key benefits of barrier-free shower installations:
- Enhanced accessibility for individuals with mobility challenges
- Modern and sleek bathroom design
- Reduced risk of tripping and falling
- Increased property value due to contemporary upgrades
- Customizable options to fit various bathroom sizes and styles
Overall, barrier-free shower installations offer a blend of functionality, safety, and style. By carefully considering space, materials, drainage, and design elements, homeowners can create a bathroom that meets their needs and enhances their daily routines. Whether for accessibility or aesthetic reasons, a barrier-free shower can be a valuable addition to any home.

Choosing the Right Materials for a Barrier-Free Shower
Exploring Material Options for Safety and Style
When planning a barrier-free shower, selecting the right materials is essential to ensure both functionality and aesthetics. Barrier-free showers, also known as curbless or walk-in showers, provide seamless access, making them an ideal choice for people with mobility challenges or those who prefer a sleek, modern design. The materials you choose will significantly impact not only the look and feel of the shower but also its durability and safety.
One of the primary considerations is the flooring material. It should be slip-resistant to prevent falls, especially when the floor is wet. Porcelain or ceramic tiles with a textured finish are popular choices due to their water resistance and wide range of design options. Alternatively, natural stone tiles can offer a luxurious touch, but they require sealing to maintain their non-slip properties.
For the shower walls, water-resistant materials are crucial. Tiles are a versatile option, allowing for creativity in design while providing a durable, easy-to-clean surface. Large-format tiles can minimize grout lines, reducing maintenance and enhancing the visual appeal of the shower space. Glass panels are another excellent choice, offering a contemporary look while creating a sense of openness and light.
Incorporating a linear drain is a practical choice for a barrier-free shower. It allows for a single slope in the shower floor, facilitating water drainage and eliminating the need for a traditional shower curb. Stainless steel is a popular material for linear drains due to its durability and resistance to corrosion.
When it comes to fixtures, selecting materials that resist tarnishing and corrosion is important for longevity. Chrome and stainless steel are widely used for their durability and ease of maintenance. These materials also complement a variety of design styles, from modern to traditional.
Consider installing grab bars for added safety, especially if the shower is intended for individuals with mobility challenges. These should be made from sturdy materials like stainless steel or coated aluminum to ensure they provide reliable support. Position them strategically to assist with balance and movement within the shower.
- Choose slip-resistant flooring materials like textured porcelain or ceramic tiles.
- Opt for water-resistant wall materials such as large-format tiles or glass panels.
- Install a linear drain made of stainless steel for effective water management.
- Select durable fixtures in chrome or stainless steel to withstand moisture.
- Consider adding grab bars for enhanced safety and support.
Ultimately, the right materials for a barrier-free shower should combine safety, functionality, and style. By carefully selecting materials that meet these criteria, homeowners can create a beautiful and accessible shower space that caters to their needs and preferences.

Step-by-Step Guide to Installing a Barrier-Free Shower
A Comprehensive Installation Process
Installing a barrier-free shower can transform your bathroom into a more accessible and modern space. These showers are designed to provide easy access for individuals with mobility challenges while offering a sleek and contemporary look. This process involves careful planning and execution to ensure a safe and functional result.
The first step in installing a barrier-free shower is to assess the existing bathroom layout. It's essential to identify the location of plumbing fixtures and determine the best position for the shower. Consider the slope of the floor to ensure proper drainage, as this will prevent water from pooling outside the shower area. An ideal slope is typically a quarter-inch per foot towards the drain.
Next, remove any existing shower or bathtub installations. This process may involve demolishing tiles or removing old fixtures. It's crucial to handle this phase carefully to avoid damaging plumbing or electrical systems. Once the space is cleared, you can begin preparing the subfloor. Reinforce it if necessary to accommodate the new shower design.
Waterproofing is a critical component of a barrier-free shower installation. Apply a waterproof membrane to the entire shower area, including the walls and floor. This step is vital to prevent water damage and ensure the longevity of the installation. After waterproofing, install the drain system, making sure it aligns with the pre-determined slope.
With the groundwork complete, it's time to install the shower base or floor tiles. Choose slip-resistant materials to enhance safety. The installation should be seamless, with tiles cut precisely to fit around the drain and edges. Once the tiles are set, grout the joints and seal them to protect against moisture.
- Assess bathroom layout and plumbing
- Remove existing fixtures and prepare subfloor
- Apply waterproofing membrane
- Install drain system and shower base
- Choose and install slip-resistant floor tiles
Finally, install the shower fixtures and any additional accessibility features, such as grab bars or a handheld showerhead. Ensure all fixtures are securely mounted and functional. Test the shower thoroughly to confirm proper drainage and water flow. A barrier-free shower not only enhances accessibility but also adds a touch of elegance to any bathroom.




