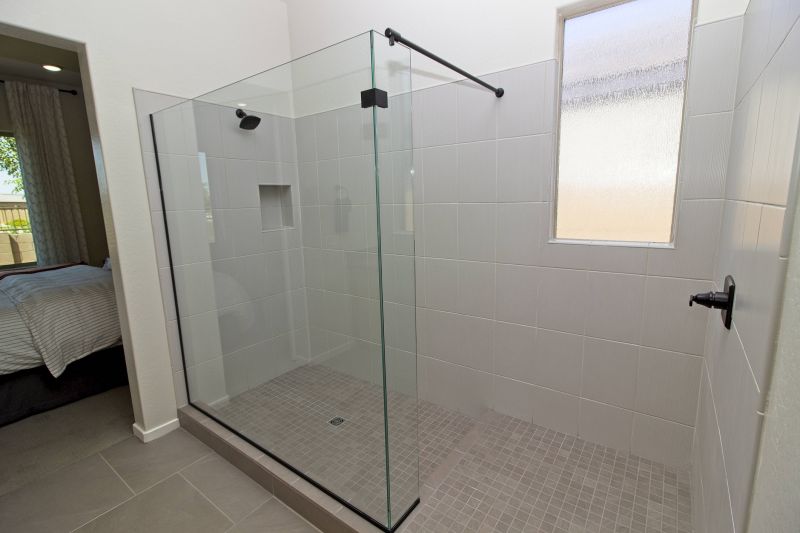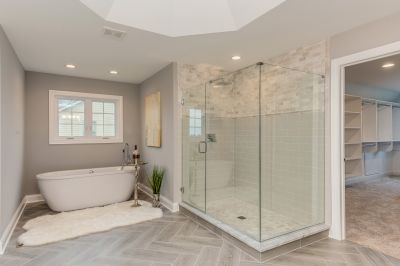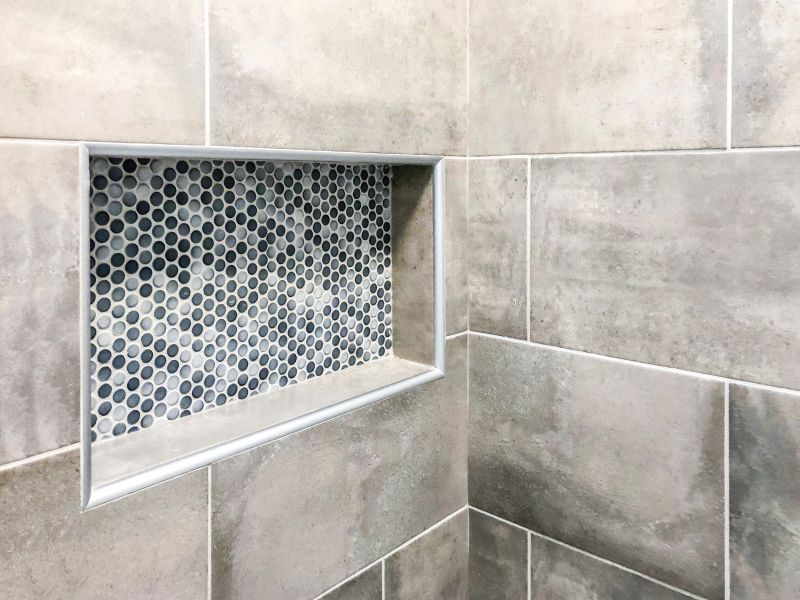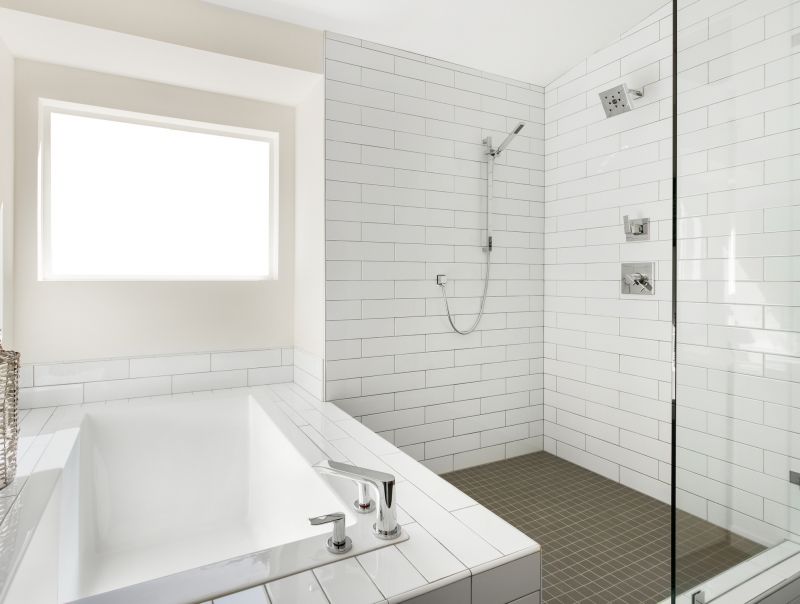Small Bathroom Shower Layouts That Maximize Space
Corner showers utilize often underused space, fitting neatly into a corner to free up room for other fixtures. They are ideal for small bathrooms, offering a compact footprint without sacrificing style.
Walk-in showers provide an open feel, eliminating the need for doors or curtains. They can be customized with glass panels to make the space appear larger and more accessible.

A typical small bathroom layout often incorporates a corner shower with sliding doors to maximize floor space while maintaining privacy.

Glass enclosures with minimal framing create a sleek look, making the bathroom appear larger and more modern.

Built-in niches within shower walls provide storage without protruding into the limited space, keeping essentials within reach.

Some small bathrooms incorporate combined shower and bathtub units or multi-head showers to enhance functionality without sacrificing space.
| Layout Type | Advantages |
|---|---|
| Corner Shower | Maximizes corner space, ideal for small bathrooms |
| Walk-In Shower | Creates an open, spacious feel |
| Tub-Shower Combo | Provides versatility in limited space |
| Sliding Door Shower | Saves space compared to swinging doors |
| Wet Room Design | Offers seamless, accessible layout |
| Recessed Shower Niche | Provides storage without clutter |
| Glass Partition Shower | Enhances openness and light |
Innovative design ideas include utilizing vertical space with tall storage units or installing multi-head showers to maximize water coverage in limited areas. Additionally, choosing light colors and transparent materials can make the space appear larger and more inviting. Attention to detail in layout and design can transform a small bathroom into a practical and attractive space for daily use.
Incorporating these small bathroom shower layouts and ideas can significantly improve functionality while maintaining aesthetic appeal. Properly planned layouts enhance the usability of limited space, making daily routines more comfortable and efficient. Whether opting for a corner shower, walk-in design, or a combination of features, thoughtful planning ensures the small bathroom meets both practical and stylistic needs.



